Mirador - Apartment Living in Fort Worth, TX
About
Office Hours
Monday through Friday 9:00 AM to 6:00 PM. Saturday 10:00 AM to 5:00 PM.
Experience the best at Mirador apartments, where we offer luxury at its finest. Enjoy the city's liveliness from Cityview and the effortless travel on Overton Ridge, or indulge in the many shops at Clearfork! Mirador is ideally situated in the Dallas-Fort Worth area near Hulen Mall, Harris Hospital, and the Naval Air Station Join Reserve Base. Contact us and schedule a tour of your next new apartment community.
See upscale living in one, two, and three-bedroom floor plans with lavish interiors. Each of our apartments for rent has been uniquely catered to your exciting lifestyle. With stunning amenities such as a balcony or patio for each apartment, an all-electric kitchen for your gourmet meals, and washer and dryer connections in every home, get ready to partake in a desirable lifestyle. Contact us today and see why Mirador is the luxury apartment community you've been dreaming of in Fort Worth, TX.
You will find only the finer things in life at Mirador apartments in Fort Worth, Texas. Indulge in our premium community amenities that have been exquisitely picked for you. A fantastic living area awaits you with a 70-inch TV, and enjoy lounging out by our resort-style swimming pool. Our premium-value amenities are sure to blow you away.
Say Yes to The Address and receive your birthday month free! 🍰🎉💰
Specials
3% Off For Preferred Employers
Valid 2025-01-21 to 2025-12-31
Call today to see if you qualify for our 3% discount for preferred employers!
Floor Plans
1 Bedroom Floor Plan
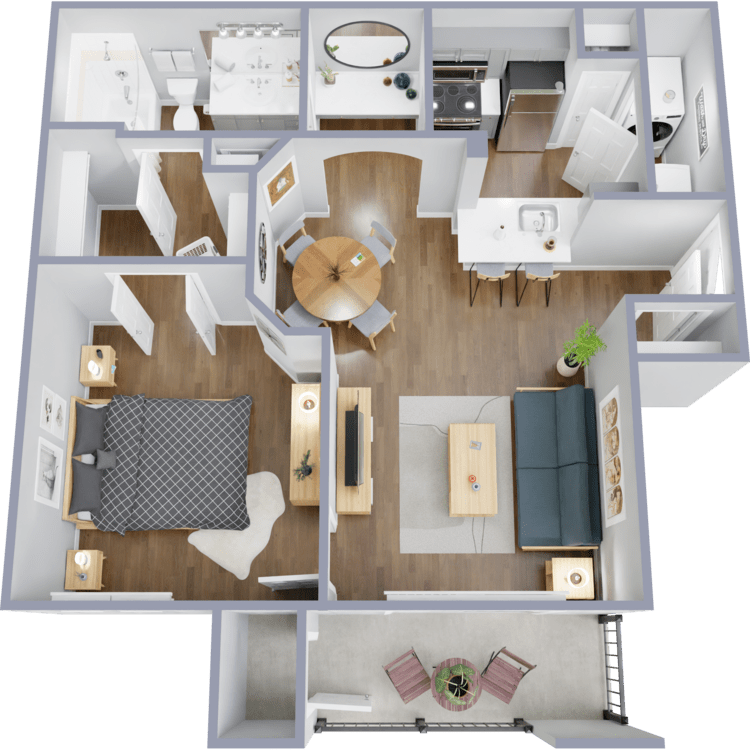
A1
Details
- Beds: 1 Bedroom
- Baths: 1
- Square Feet: 673
- Rent: Base Rent $1084
- Deposit: Call for details.
Floor Plan Amenities
- Air Conditioning
- All-electric Kitchen
- All-white Appliances *
- Balcony or Patio
- Built-in Desks *
- Ceiling Fans
- Covered Parking
- Detached Garages Available *
- Dishwasher
- Mini Blinds
- Pantry
- Quartz Countertops *
- Refrigerator
- Stainless Steel Appliances *
- Tile Floors
- Washer and Dryer Connections
- Walk-in Closets
* In Select Apartment Homes
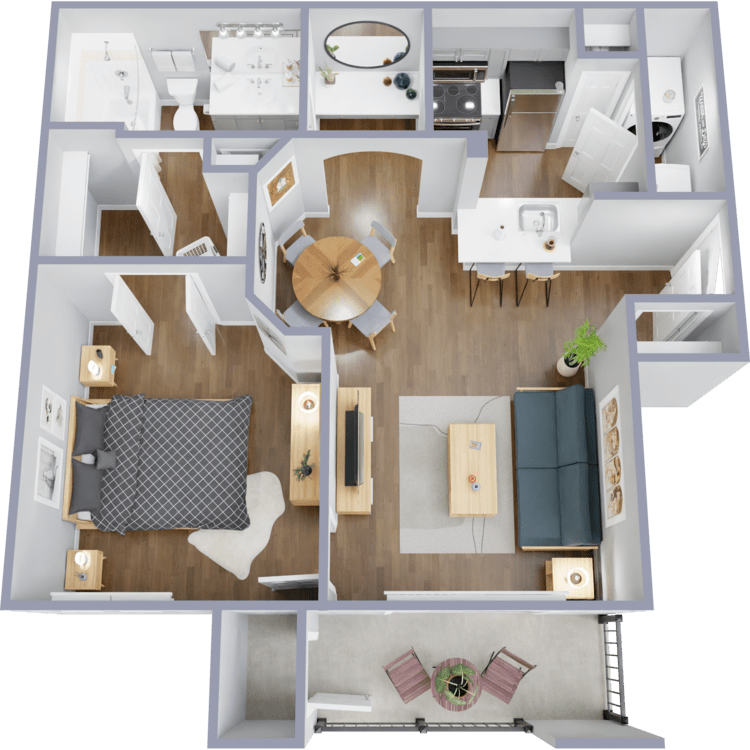
A2
Details
- Beds: 1 Bedroom
- Baths: 1
- Square Feet: 691
- Rent: Base Rent $1107
- Deposit: Call for details.
Floor Plan Amenities
- Air Conditioning
- All-electric Kitchen
- All-white Appliances *
- Balcony or Patio
- Built-in Desks *
- Ceiling Fans
- Covered Parking
- Detached Garages Available *
- Dishwasher
- Mini Blinds
- Pantry
- Quartz Countertops *
- Refrigerator
- Stainless Steel Appliances *
- Tile Floors
- Washer and Dryer Connections
- Walk-in Closets
* In Select Apartment Homes
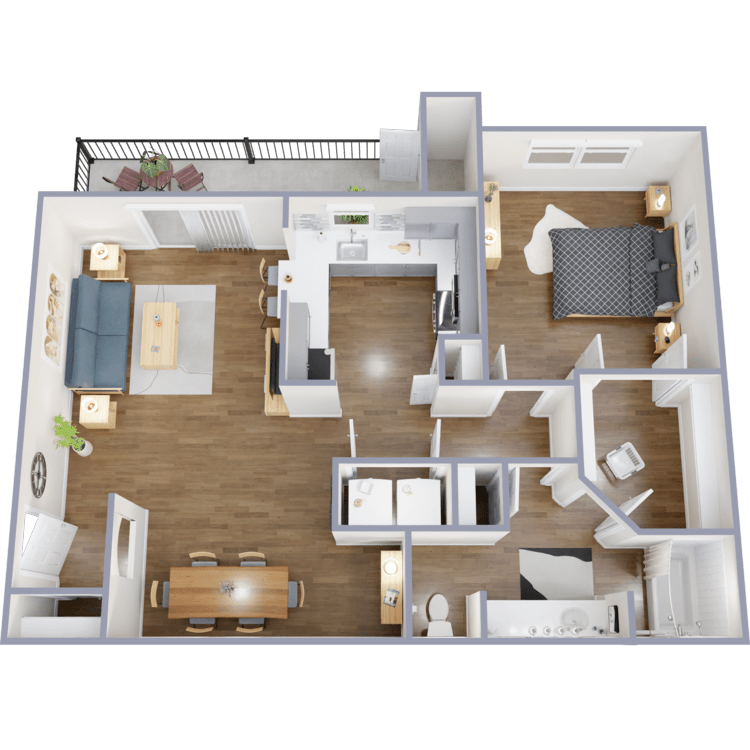
A3
Details
- Beds: 1 Bedroom
- Baths: 1
- Square Feet: 791
- Rent: Base Rent $1253
- Deposit: Call for details.
Floor Plan Amenities
- Air Conditioning
- All-electric Kitchen
- All-white Appliances *
- Balcony or Patio
- Built-in Desks *
- Ceiling Fans
- Covered Parking
- Detached Garages Available *
- Dishwasher
- Mini Blinds
- Pantry
- Quartz Countertops *
- Refrigerator
- Stainless Steel Appliances *
- Tile Floors
- Washer and Dryer Connections
- Walk-in Closets
* In Select Apartment Homes
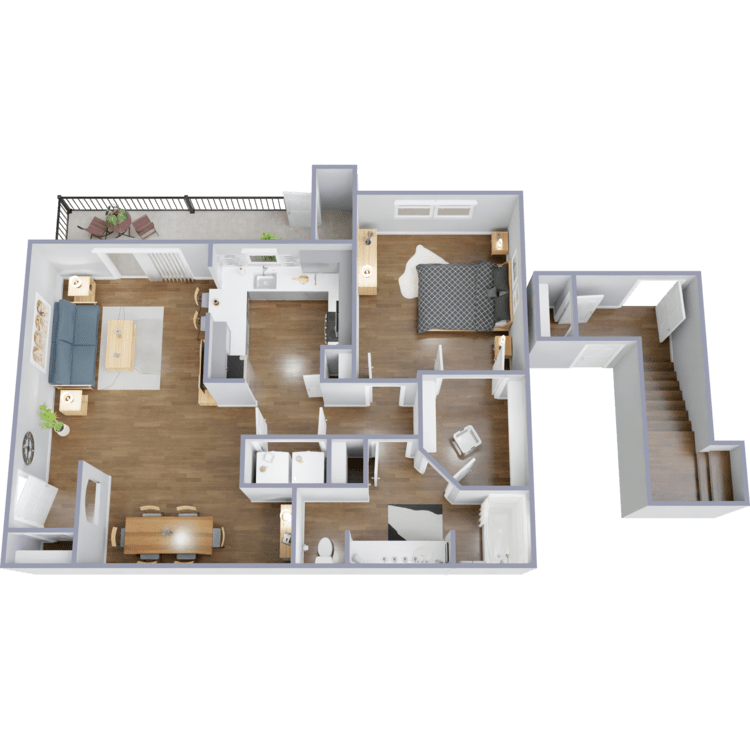
A4
Details
- Beds: 1 Bedroom
- Baths: 1
- Square Feet: 879
- Rent: Base Rent $1473
- Deposit: Call for details.
Floor Plan Amenities
- Air Conditioning
- All-electric Kitchen
- All-white Appliances *
- Balcony or Patio
- Built-in Desks *
- Ceiling Fans
- Covered Parking
- Detached Garages Available *
- Dishwasher
- Mini Blinds
- Pantry
- Quartz Countertops *
- Refrigerator
- Stainless Steel Appliances *
- Tile Floors
- Washer and Dryer Connections
- Walk-in Closets
* In Select Apartment Homes
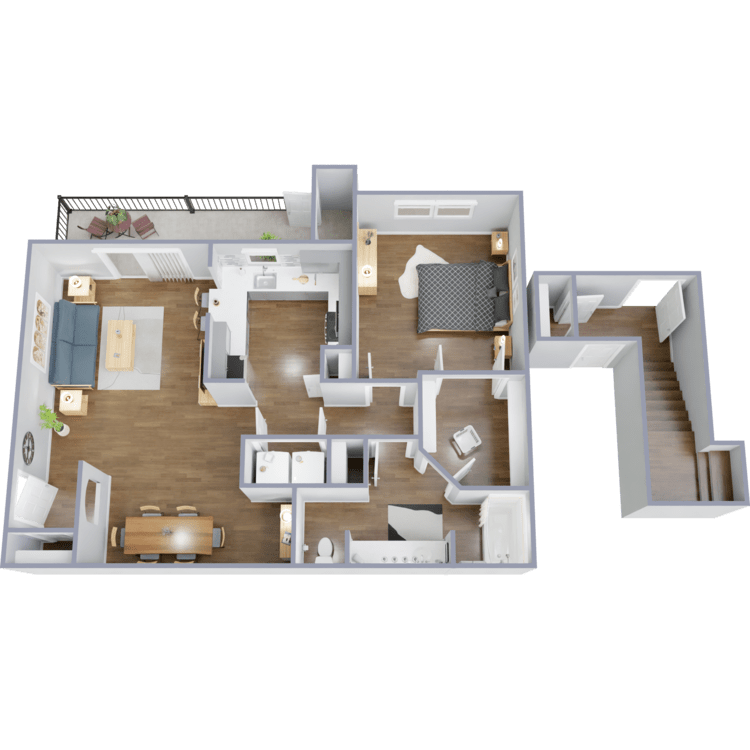
A5
Details
- Beds: 1 Bedroom
- Baths: 1
- Square Feet: 908
- Rent: Base Rent $1463
- Deposit: Call for details.
Floor Plan Amenities
- Air Conditioning
- All-electric Kitchen
- All-white Appliances *
- Balcony or Patio
- Built-in Desks *
- Ceiling Fans
- Covered Parking
- Detached Garages Available *
- Dishwasher
- Mini Blinds
- Pantry
- Quartz Countertops *
- Refrigerator
- Stainless Steel Appliances *
- Tile Floors
- Washer and Dryer Connections
- Walk-in Closets
* In Select Apartment Homes
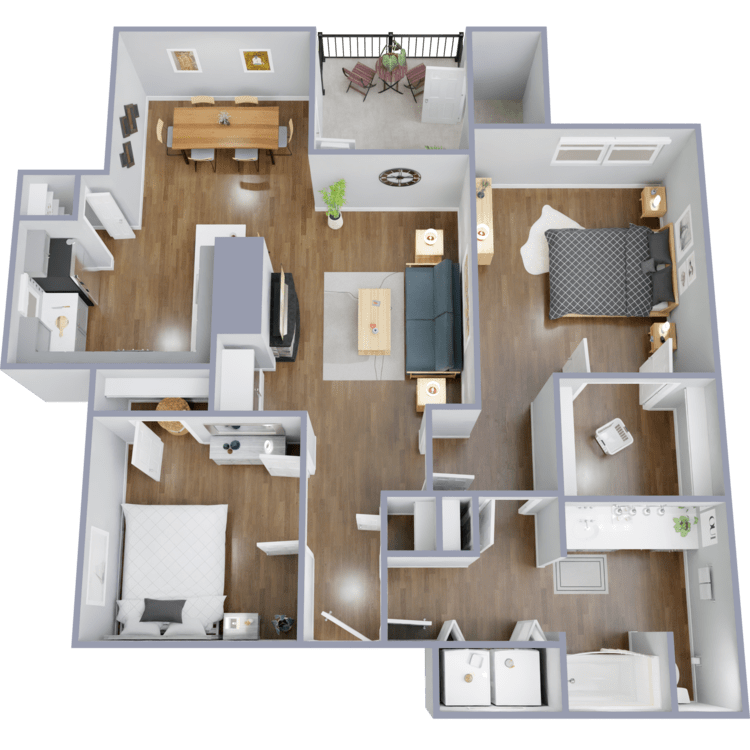
A6
Details
- Beds: 1 Bedroom
- Baths: 1
- Square Feet: 939
- Rent: Base Rent $1482
- Deposit: Call for details.
Floor Plan Amenities
- Air Conditioning
- All-electric Kitchen
- All-white Appliances *
- Balcony or Patio
- Built-in Desks *
- Ceiling Fans
- Covered Parking
- Detached Garages Available *
- Dishwasher
- Mini Blinds
- Pantry
- Quartz Countertops *
- Refrigerator
- Stainless Steel Appliances *
- Tile Floors
- Washer and Dryer Connections
- Walk-in Closets
* In Select Apartment Homes
2 Bedroom Floor Plan
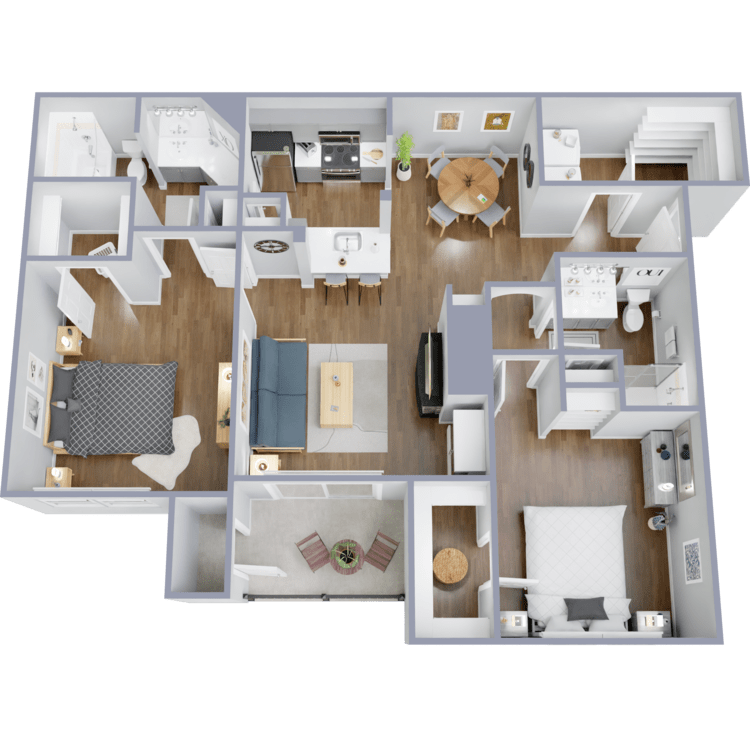
B1
Details
- Beds: 2 Bedrooms
- Baths: 2
- Square Feet: 1013
- Rent: Base Rent $1590
- Deposit: Call for details.
Floor Plan Amenities
- Air Conditioning
- All-electric Kitchen
- All-white Appliances *
- Balcony or Patio
- Built-in Desks *
- Ceiling Fans
- Covered Parking
- Detached Garages Available *
- Dishwasher
- Mini Blinds
- Pantry
- Quartz Countertops *
- Refrigerator
- Stainless Steel Appliances *
- Tile Floors
- Washer and Dryer Connections
- Walk-in Closets
* In Select Apartment Homes
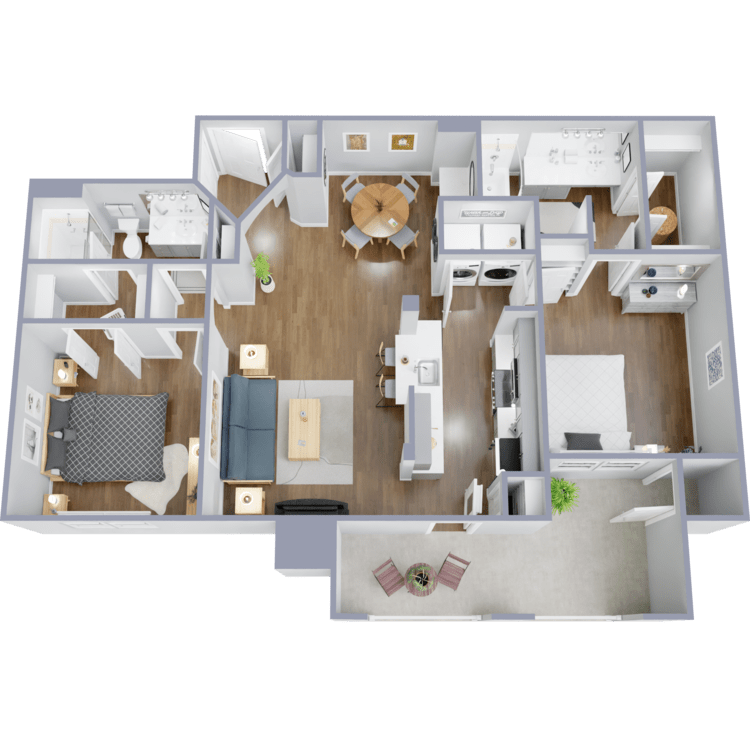
B2
Details
- Beds: 2 Bedrooms
- Baths: 2
- Square Feet: 1080
- Rent: Base Rent $1797
- Deposit: Call for details.
Floor Plan Amenities
- Air Conditioning
- All-electric Kitchen
- All-white Appliances *
- Balcony or Patio
- Built-in Desks *
- Ceiling Fans
- Covered Parking
- Detached Garages Available *
- Dishwasher
- Mini Blinds
- Pantry
- Quartz Countertops *
- Refrigerator
- Stainless Steel Appliances *
- Tile Floors
- Washer and Dryer Connections
- Walk-in Closets
* In Select Apartment Homes
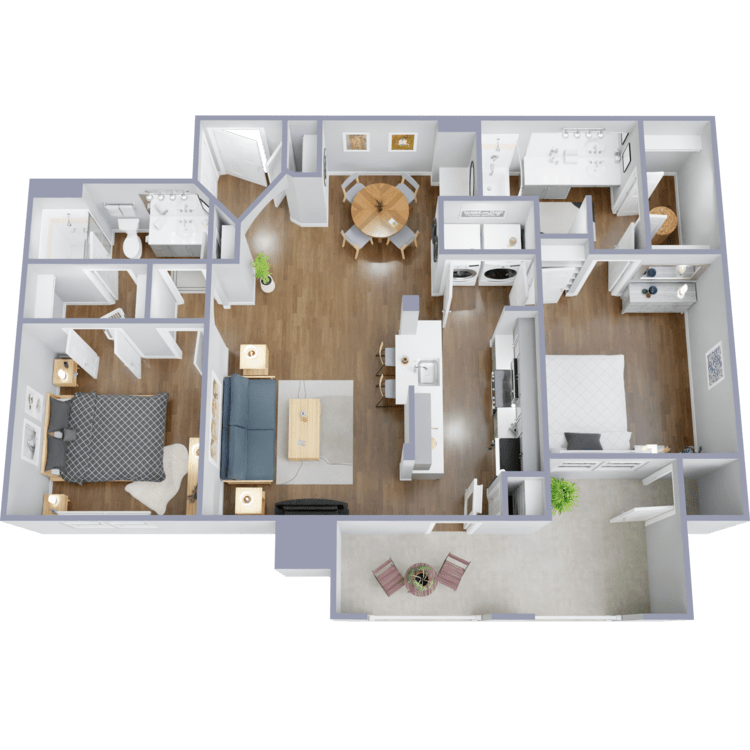
B3
Details
- Beds: 2 Bedrooms
- Baths: 2
- Square Feet: 1176
- Rent: Base Rent $1796
- Deposit: Call for details.
Floor Plan Amenities
- Air Conditioning
- All-electric Kitchen
- All-white Appliances *
- Balcony or Patio
- Built-in Desks *
- Ceiling Fans
- Covered Parking
- Detached Garages Available *
- Dishwasher
- Mini Blinds
- Pantry
- Quartz Countertops *
- Refrigerator
- Stainless Steel Appliances *
- Tile Floors
- Washer and Dryer Connections
- Walk-in Closets
* In Select Apartment Homes
Floor Plan Photos

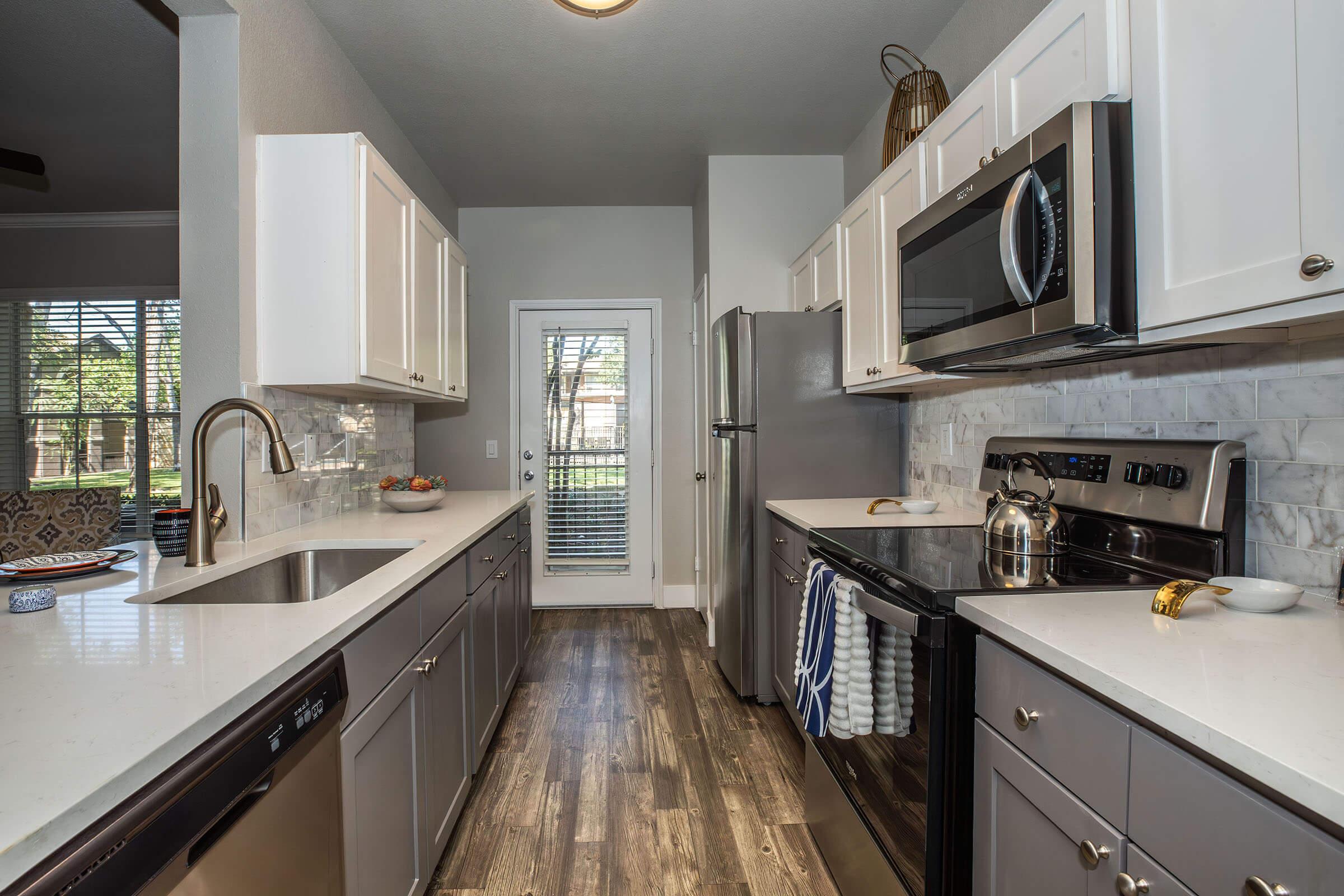

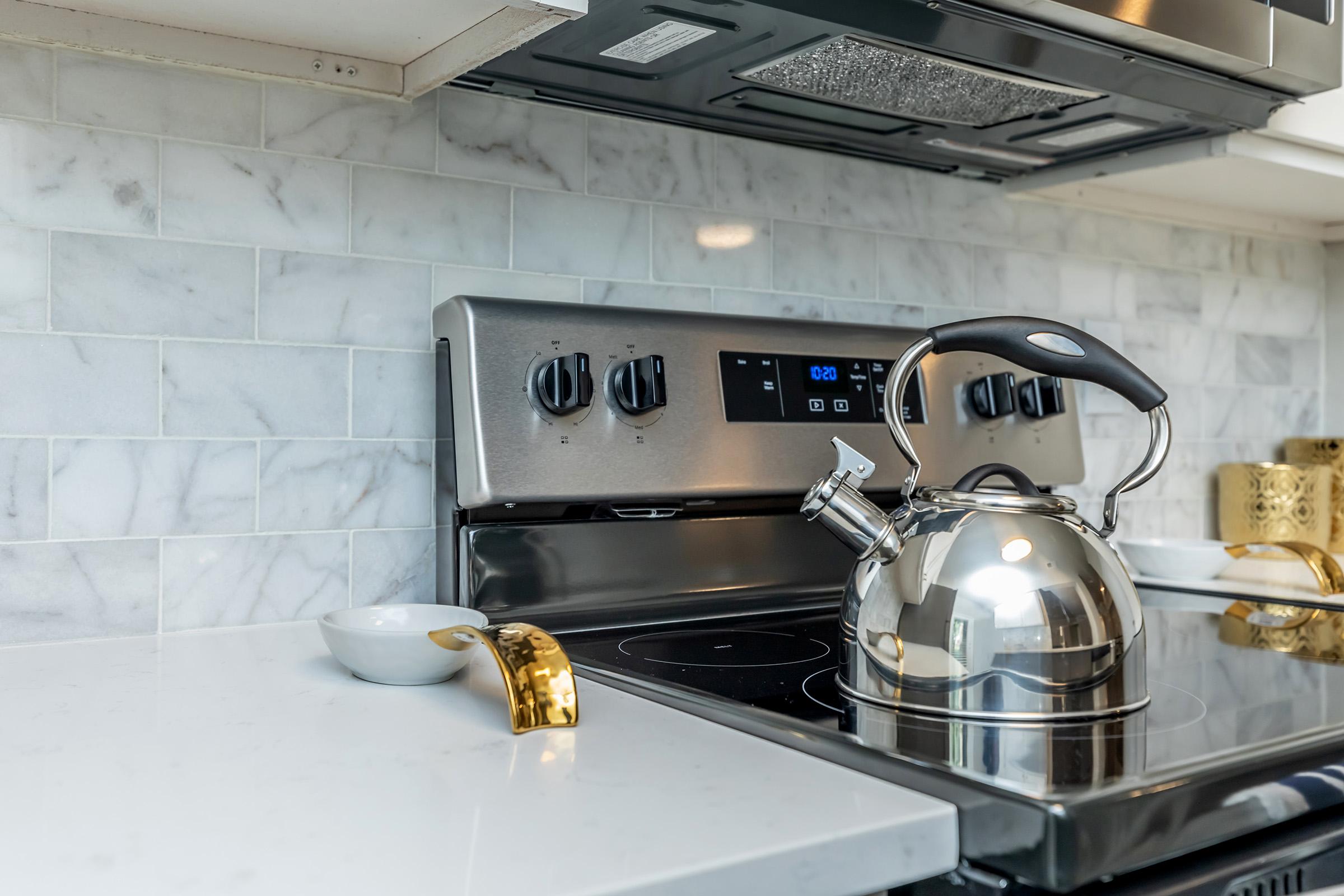











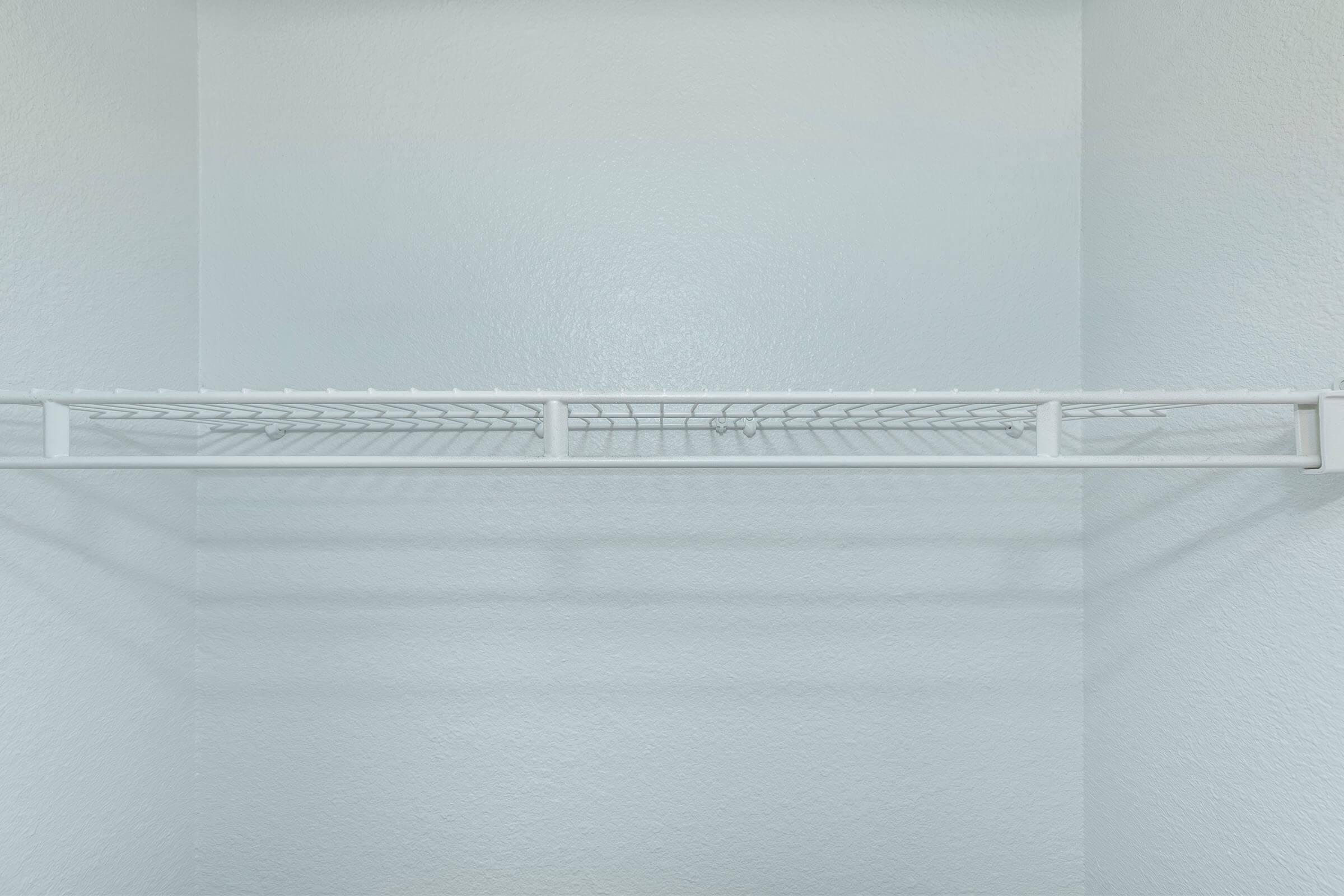
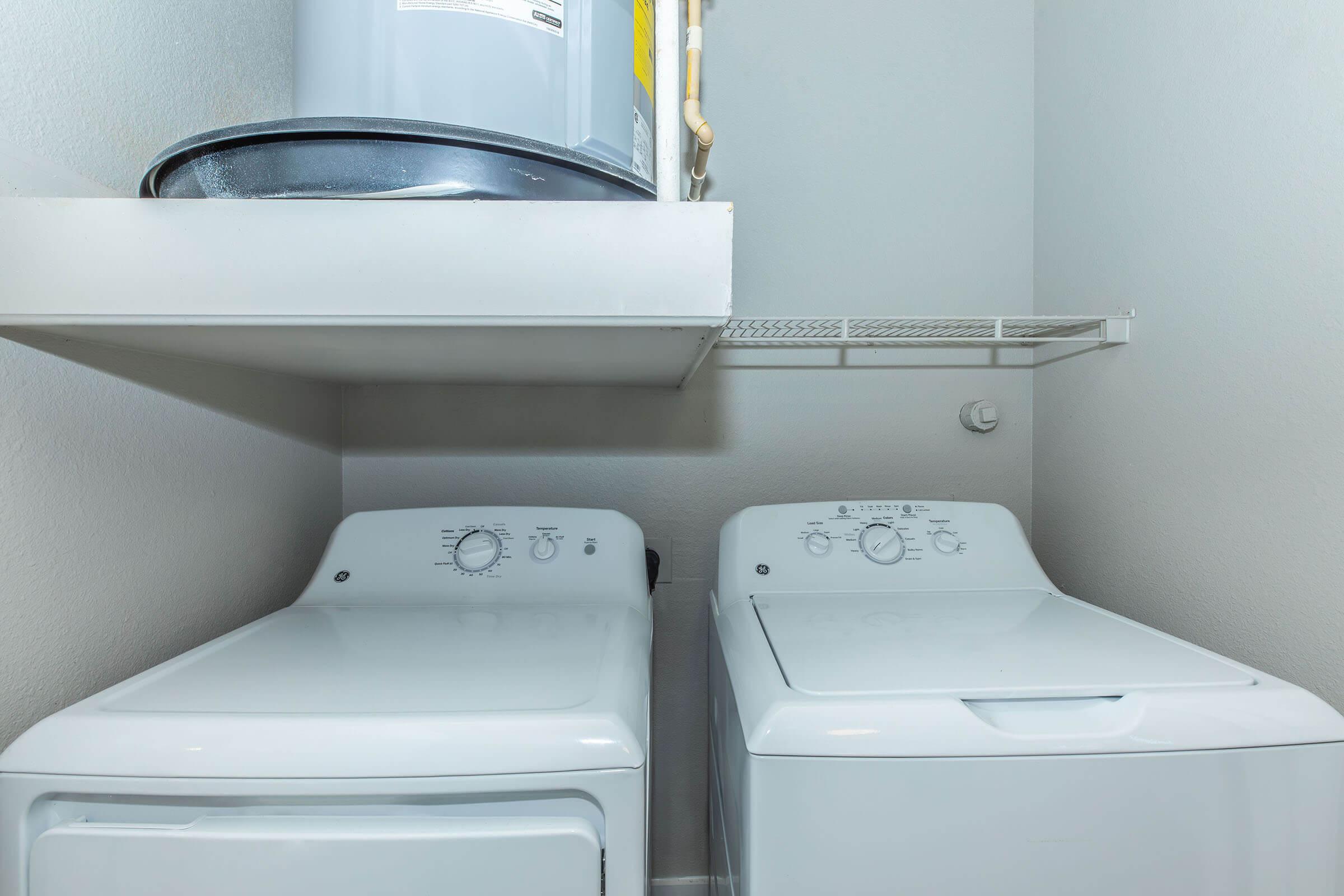


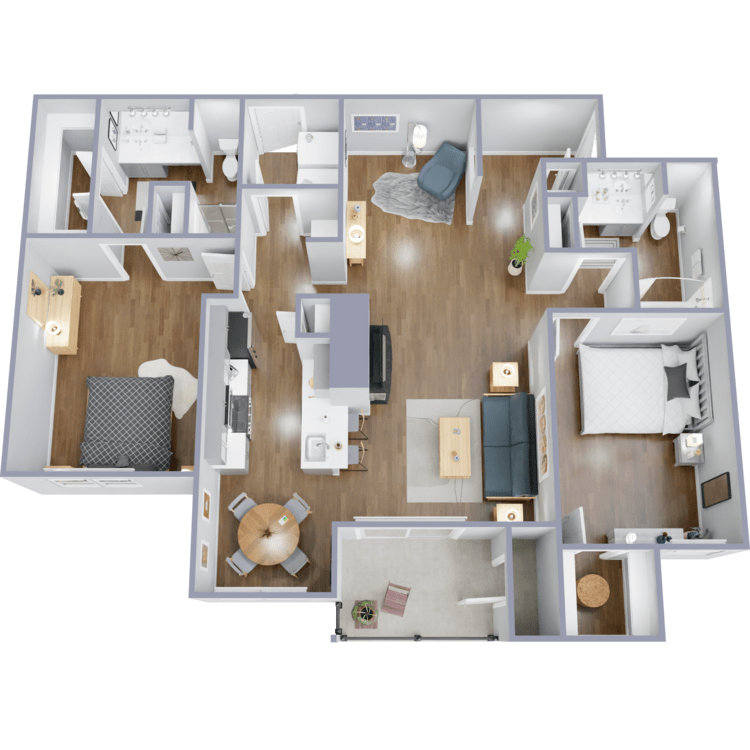
B4
Details
- Beds: 2 Bedrooms
- Baths: 2
- Square Feet: 1188
- Rent: Base Rent $1887
- Deposit: Call for details.
Floor Plan Amenities
- Air Conditioning
- All-electric Kitchen
- All-white Appliances *
- Balcony or Patio
- Built-in Desks *
- Ceiling Fans
- Covered Parking
- Detached Garages Available *
- Dishwasher
- Mini Blinds
- Pantry
- Quartz Countertops *
- Refrigerator
- Stainless Steel Appliances *
- Tile Floors
- Washer and Dryer Connections
- Walk-in Closets
* In Select Apartment Homes
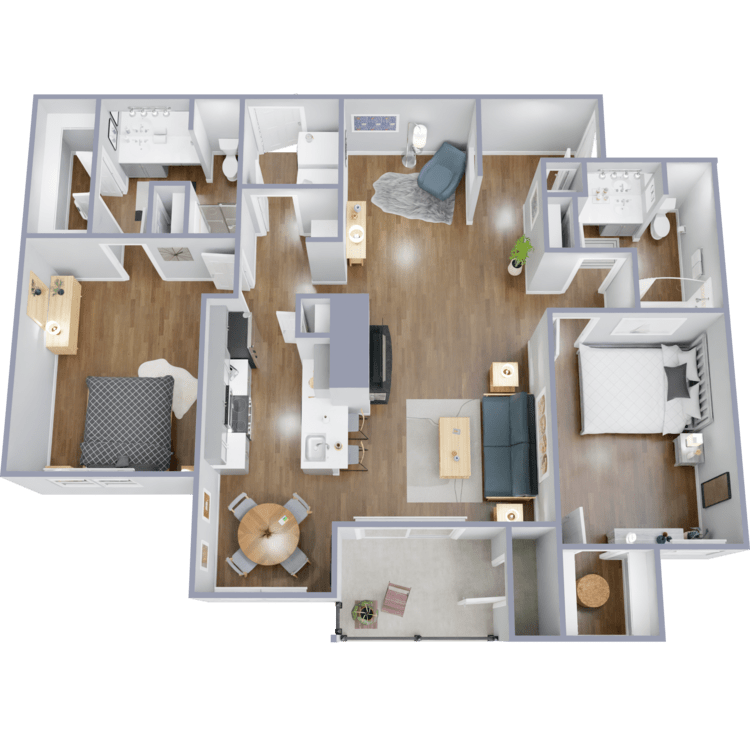
B5
Details
- Beds: 2 Bedrooms
- Baths: 2
- Square Feet: 1275
- Rent: Base Rent $1940
- Deposit: Call for details.
Floor Plan Amenities
- Air Conditioning
- All-electric Kitchen
- All-white Appliances *
- Balcony or Patio
- Built-in Desks *
- Ceiling Fans
- Covered Parking
- Detached Garages Available *
- Dishwasher
- Mini Blinds
- Pantry
- Quartz Countertops *
- Refrigerator
- Stainless Steel Appliances *
- Tile Floors
- Washer and Dryer Connections
- Walk-in Closets
* In Select Apartment Homes
3 Bedroom Floor Plan
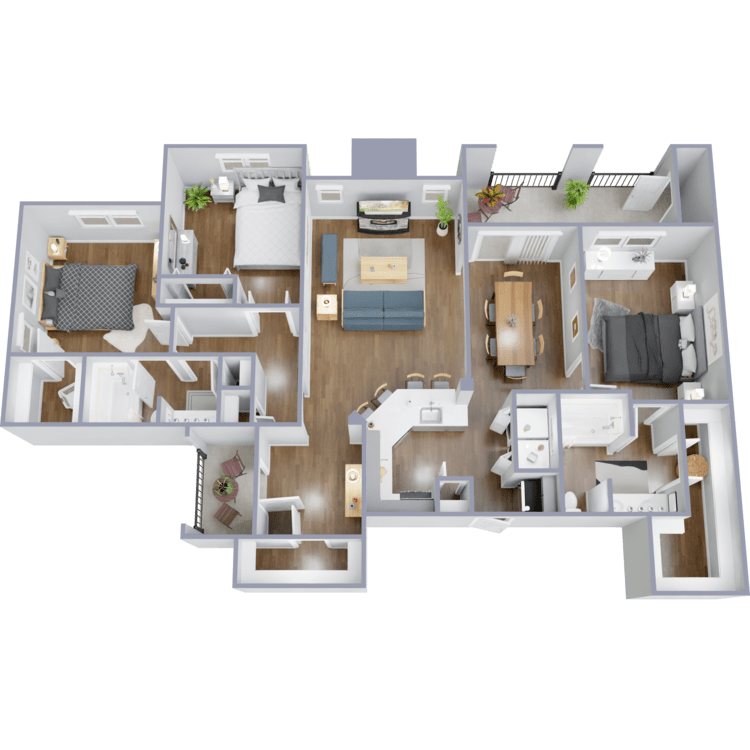
C1
Details
- Beds: 3 Bedrooms
- Baths: 2
- Square Feet: 1323
- Rent: Base Rent $2009
- Deposit: Call for details.
Floor Plan Amenities
- Air Conditioning
- All-electric Kitchen
- All-white Appliances *
- Balcony or Patio
- Built-in Desks *
- Ceiling Fans
- Covered Parking
- Detached Garages Available *
- Dishwasher
- Mini Blinds
- Pantry
- Quartz Countertops *
- Refrigerator
- Stainless Steel Appliances *
- Tile Floors
- Washer and Dryer Connections
- Walk-in Closets
* In Select Apartment Homes
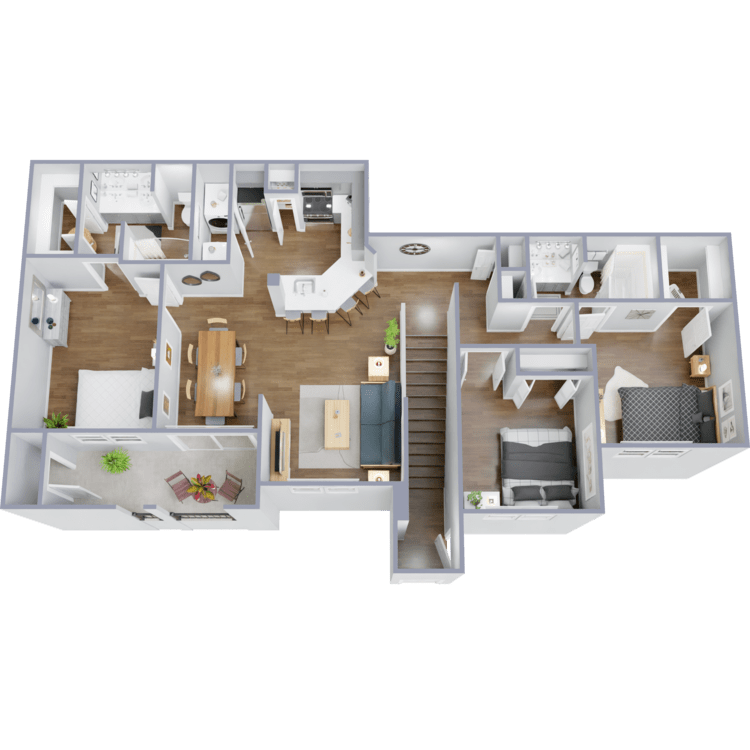
C2
Details
- Beds: 3 Bedrooms
- Baths: 2
- Square Feet: 1325
- Rent: Base Rent $2018
- Deposit: Call for details.
Floor Plan Amenities
- Air Conditioning
- All-electric Kitchen
- All-white Appliances *
- Balcony or Patio
- Built-in Desks *
- Ceiling Fans
- Covered Parking
- Detached Garages Available *
- Dishwasher
- Mini Blinds
- Pantry
- Quartz Countertops *
- Refrigerator
- Stainless Steel Appliances *
- Tile Floors
- Washer and Dryer Connections
- Walk-in Closets
* In Select Apartment Homes
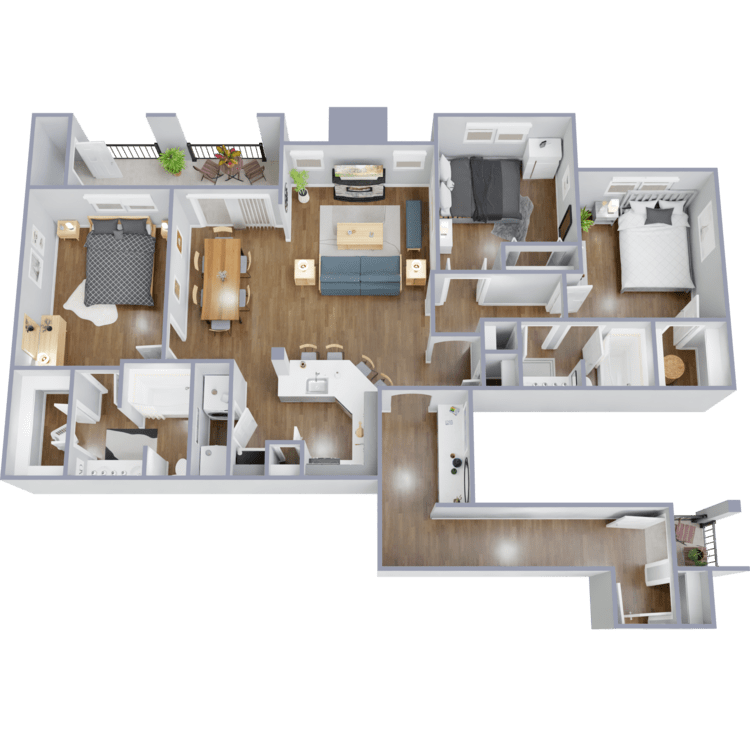
C3
Details
- Beds: 3 Bedrooms
- Baths: 2
- Square Feet: 1445
- Rent: Base Rent $2190
- Deposit: Call for details.
Floor Plan Amenities
- Air Conditioning
- All-electric Kitchen
- All-white Appliances *
- Balcony or Patio
- Built-in Desks *
- Ceiling Fans
- Covered Parking
- Detached Garages Available *
- Dishwasher
- Mini Blinds
- Pantry
- Quartz Countertops *
- Refrigerator
- Stainless Steel Appliances *
- Tile Floors
- Washer and Dryer Connections
- Walk-in Closets
* In Select Apartment Homes
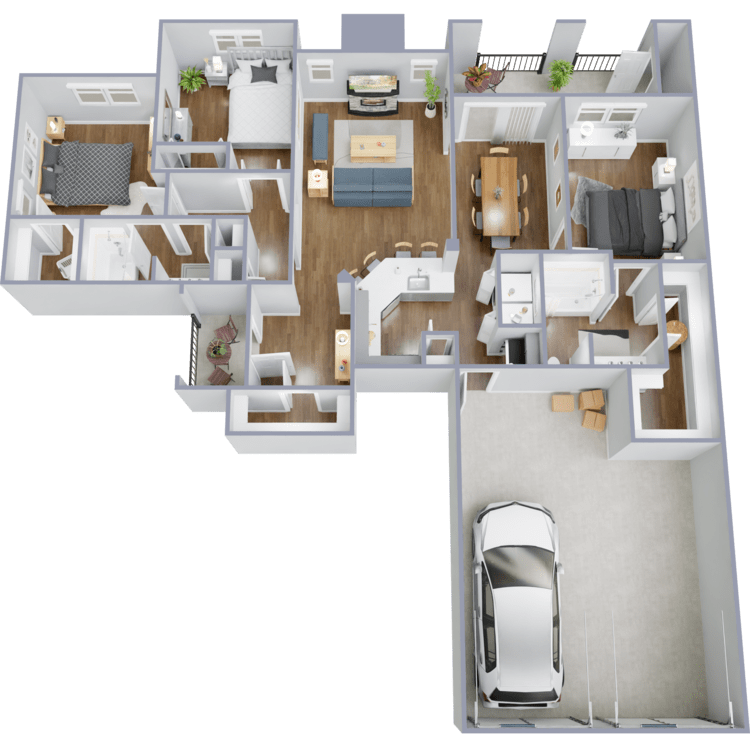
C4
Details
- Beds: 3 Bedrooms
- Baths: 2
- Square Feet: 1445
- Rent: Base Rent $2453
- Deposit: Call for details.
Floor Plan Amenities
- Air Conditioning
- All-electric Kitchen
- All-white Appliances *
- Balcony or Patio
- Built-in Desks *
- Ceiling Fans
- Covered Parking
- Detached Garages Available *
- Dishwasher
- Mini Blinds
- Pantry
- Quartz Countertops *
- Refrigerator
- Stainless Steel Appliances *
- Tile Floors
- Washer and Dryer Connections
- Walk-in Closets
* In Select Apartment Homes
Price shown is Base Rent, does not include non-optional fees and utilities.
Show Unit Location
Select a floor plan or bedroom count to view those units on the overhead view on the site map. If you need assistance finding a unit in a specific location please call us at 817-934-6688 TTY: 711.

Amenities
Explore what your community has to offer
Community Amenities
- Coming Soon! Dog Park and Playground
- 24-Hour Emergency Maintenance
- 24-Hour Peloton Spin Studio
- 24-Hour State-of-the-art Fitness Center with TRX Suspension Training Straps
- Access to Public Transportation
- Beautiful Landscaping
- Covered Parking
- Easy Access to Freeways
- Easy Access to Shopping
- Limited Access Gated Community
- Outdoor Living Area with 70" TV
- 24-Hour Package Lockers
- Resort-style Swimming Pool
Apartment Features
- Air Conditioning
- All-electric Kitchen
- All-white Appliances*
- Balcony or Patio
- Built-in Desks*
- Detached Garages Available*
- Quartz Countertops*
- Stainless Steel Appliances*
- Washer and Dryer Connections
- Washer and Dryer in Home*
- Walk-in Closets
* In Select Apartment Homes
Pet Policy
Pets Welcome Upon Approval. Limit of 2 pets per home. Breed restrictions apply, including, but not limited to, Pit Bull Terriers, Staffordshire Terriers, Rottweilers, German Shepherd, Presa Canarios, Chow Chow, Doberman Pinschers, Akitas, Wolf Hybrids, Mastiffs, Cane Corsos, Great Danes, Alaskan Malamutes, and Siberian Huskies. Please call the office for details. Pet Amenities: Bark Park Dog Wash Station
Photos
Amenities
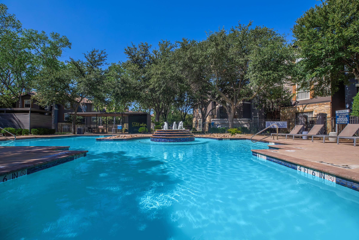
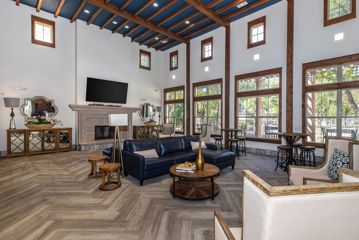
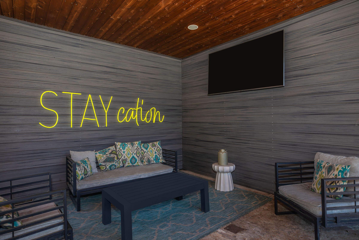
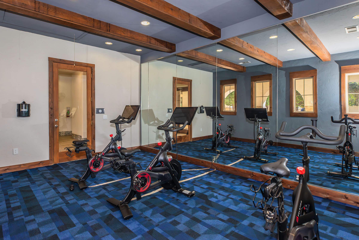
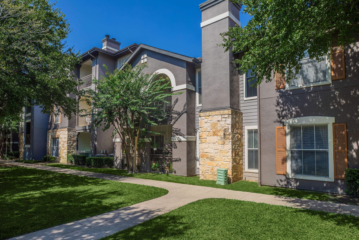
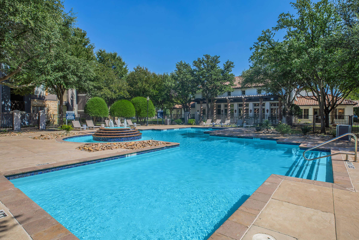
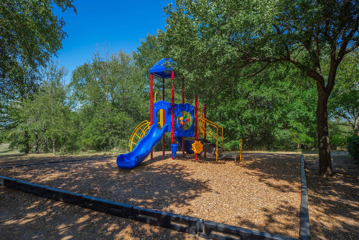
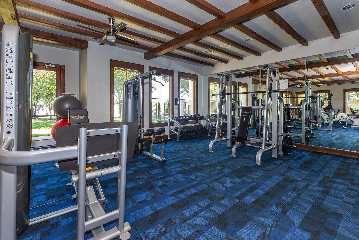
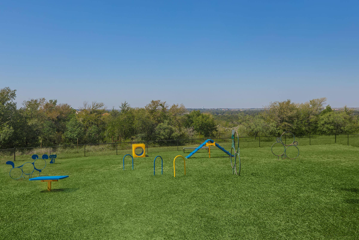
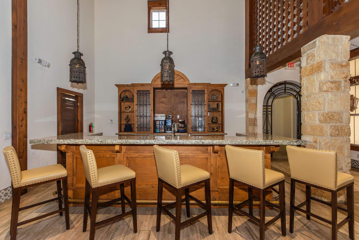
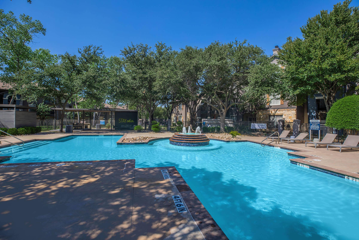
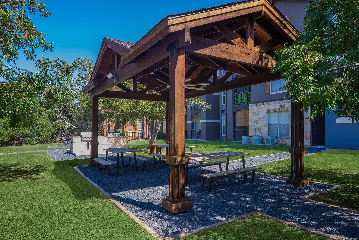
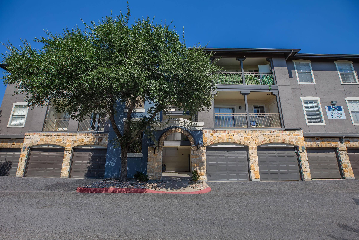
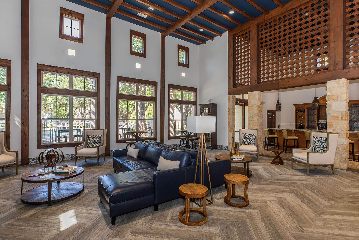
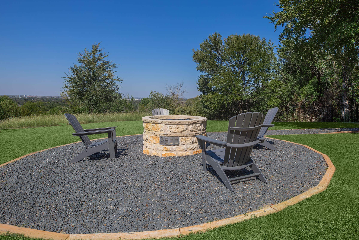
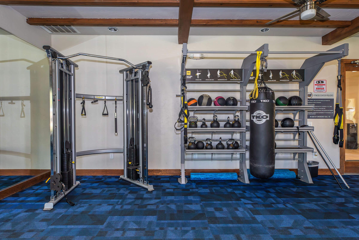
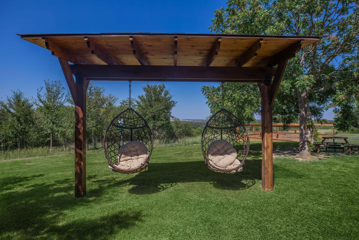
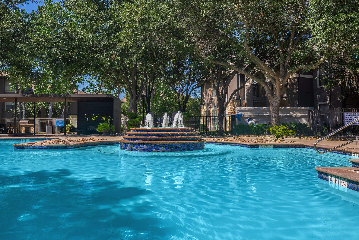
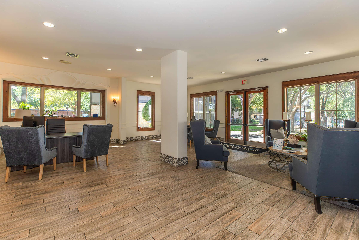
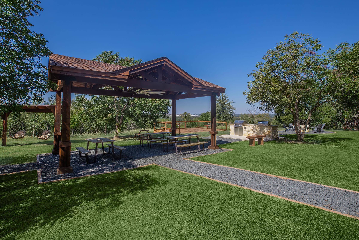
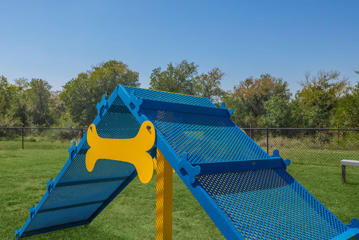
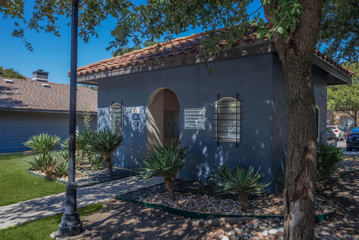
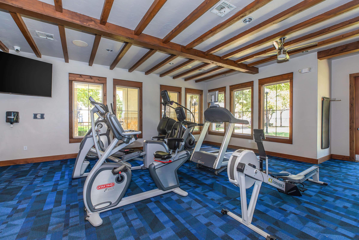
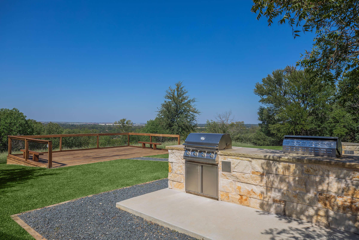
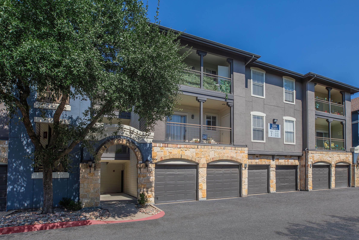
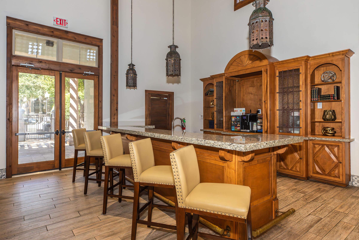
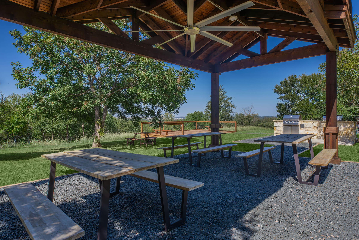
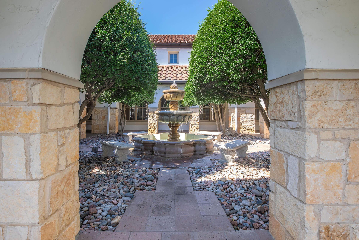
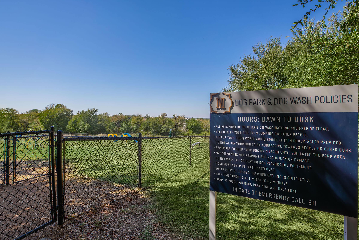
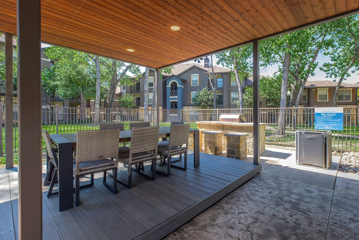
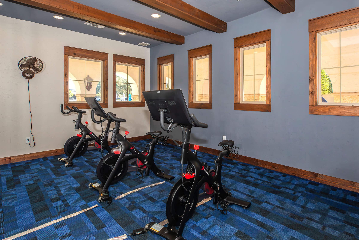
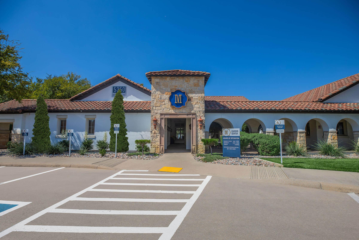
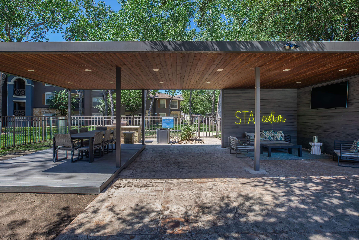
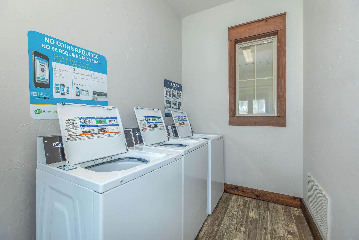
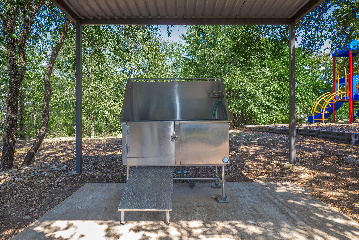
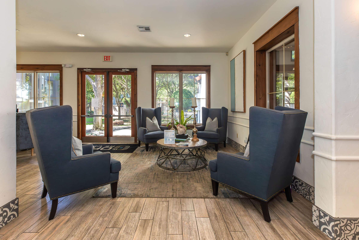
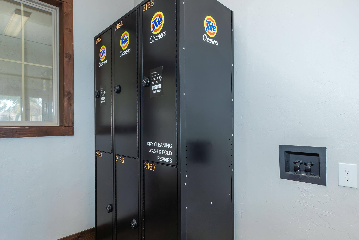
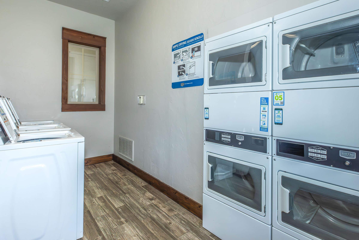
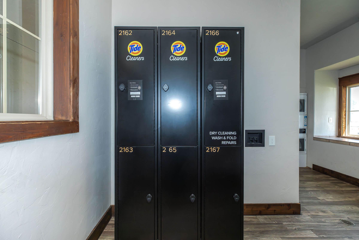
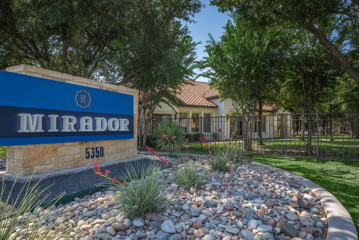
B3



















Neighborhood
Points of Interest
Mirador
Located 5350 Bryant Irvin Road Fort Worth, TX 76132Bank
Cafes, Restaurants & Bars
Cinema
Elementary School
Entertainment
Fitness Center
Golf Course
High School
Mass Transit
Middle School
Post Office
Restaurant
Shopping
Shopping Center
University
Zoo
Contact Us
Come in
and say hi
5350 Bryant Irvin Road
Fort Worth,
TX
76132
Phone Number:
817-934-6688
TTY: 711
Office Hours
Monday through Friday 9:00 AM to 6:00 PM. Saturday 10:00 AM to 5:00 PM.